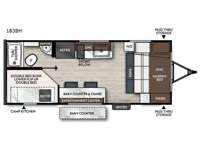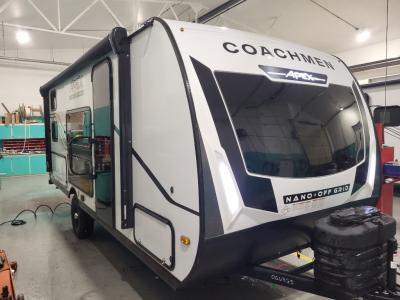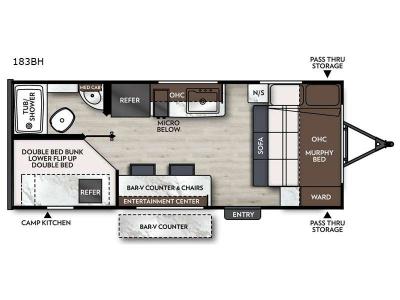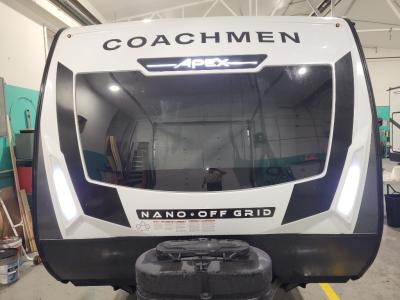Coachmen RV Apex Nano 183BH Travel Trailer For Sale
-
View All 183BH In Stock »

Coachmen RV Apex Nano travel trailer 183BH highlights:
- Camp Kitchen
- Pass Through Storage
- Rear Corner Bathroom
- 10 Cu. Ft. Refrigerator
As you step into this versatile travel trailer, you'll be greeted by a front Murphy bed that offers the best of both worlds, a comfortable place to sleep at night and a cozy sofa for daytime lounging. Convenient storage is provided with a wardrobe at the foot of the bed and a nightstand on the other side for your essentials. In the center, the kitchen is fully equipped with a 10-cu. ft. refrigerator, a 2-burner cooktop, and an air fryer microwave, giving you all the tools you need to prepare your favorite meals. Across from the kitchen, a counter with chairs offers a welcoming space to dine, work, or gather. Toward the rear, double bed bunks provide additional sleeping space, with the lower bunk flipping up to reveal extra storage for your gear. Rounding out the layout is a full bathroom in the rear corner, featuring a tub/shower combo so you can enjoy the comfort and convenience of bathing right inside your trailer.
You will find comfort, convenience, and a sturdy construction with each of these Coachmen RV Apex Nano travel trailers! They are held together with an aluma-cage construction, an I-beam chassis, plus vacuum-bonded laminated dual Azdel fiberglass walls for double the protection against the elements. The 400-watt solar panel with a 30-amp control charger is included, along with two 20 lb. LP tanks, a high velocity power roof vent, plus 12V outlets to keep you powered up. More exterior features include a hot/cold shower, four stabilizer jacks, a power awning with LED lighting, and radius thumb latch baggage doors to easily pack and unload your gear. You will love the interior of your Apex Nano with Congoleum residential flooring, one-piece seamless edge countertops, matte black hardware in the galley, and a hand-crafted wood medicine cabinet in the bath.
We have 1 183BH availableView InventorySpecifications
Sleeps 6 Length 22 ft 11 in Ext Width 7 ft 6 in Ext Height 10 ft 2 in Hitch Weight 384 lbs GVWR 4700 lbs Dry Weight 3636 lbs Cargo Capacity 1064 lbs Fresh Water Capacity 52 gals Grey Water Capacity 27 gals Black Water Capacity 247 gals Number Of Bunks 2 Available Beds Murphy Bed Refrigerator Type 12V Refrigerator Size 10 cu ft Cooktop Burners 2 Number of Awnings 1 LP Tank Capacity 20 lbs Water Heater Type On Demand Tankless AC BTU 15000 btu Awning Info Power w/LED Lights Axle Count 1 Number of LP Tanks 2 Shower Type Tub/Shower Combo Electrical Service 55 amp Solar Wattage 400 watts Similar Travel Trailer Floorplans
Travel Trailer
-
Stock #183BH V-00385Vernon, BCGreat new Apex Nano floorplan...double bunks and bar window. 400 Watts of solar!Stock #183BH V-00385Vernon, BCGreat new Apex Nano floorplan...double bunks and bar window. 400 Watts of solar!
Banner RV is not responsible for any misprints, typos, or errors found in our website pages. Any price listed excludes sales tax, registration tags, and delivery fees. Price listed excludes $295 gas certification/registration fee. Manufacturer pictures, specifications, and features may be used in place of actual units on our lot. Please contact us @250-545-1611 for availability as our inventory changes rapidly. All calculated payments are an estimate only and do not constitute a commitment that financing or a specific interest rate or term is available.










